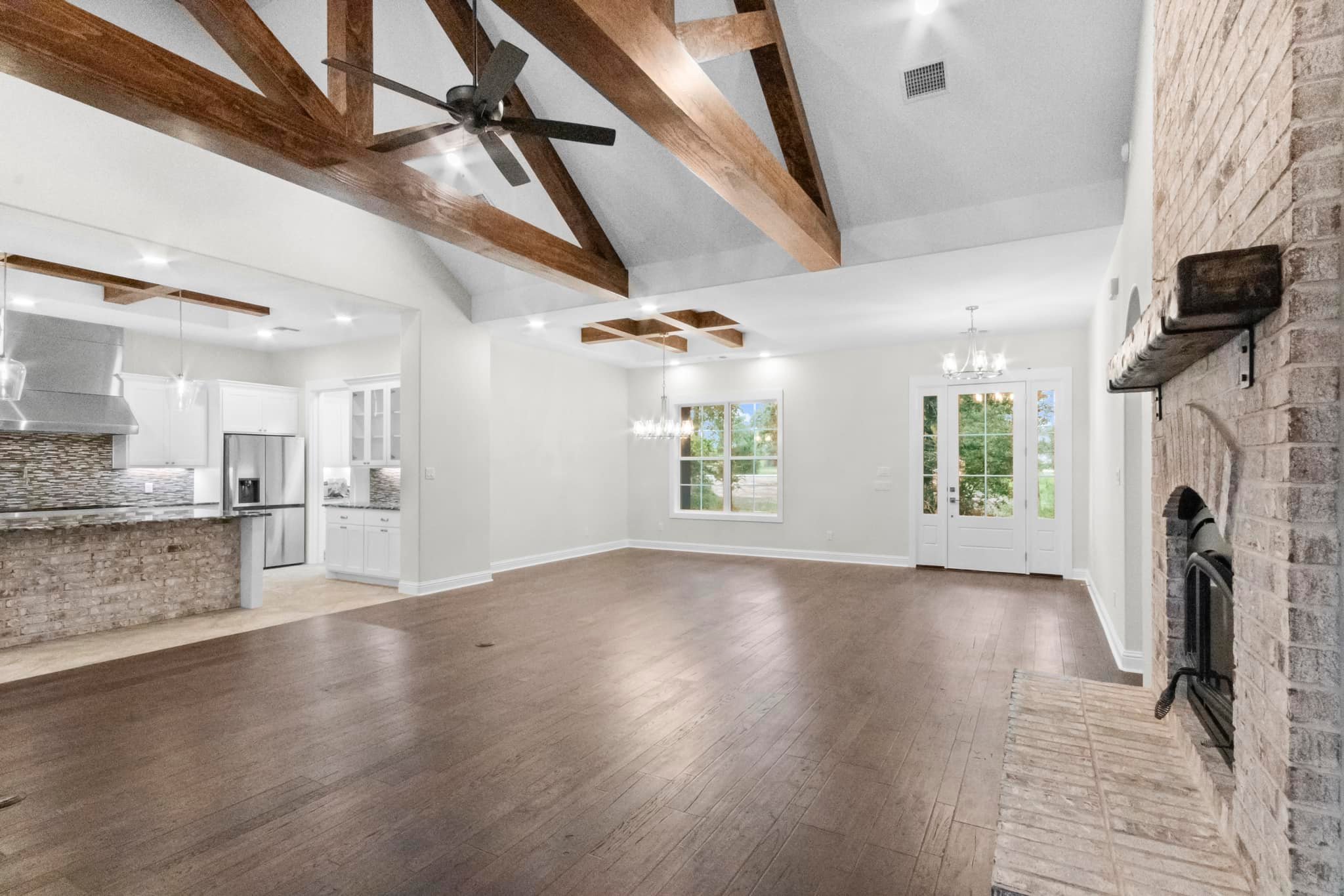
Maximizing Space: Tips for Small Home Renovations Sep 24, 2025
Start by considering how your home is currently used. Identifying areas that are underutilized can offer significant opportunities for improvement. Look at corners and alcoves that might accommodate custom-built storage or shelves. Spaces above or below existing furniture are equally valuable; adding storage baskets or under-bed drawers can free up precious room elsewhere.
Furniture choice and placement play a crucial role in small home renovations. Opt for multifunctional pieces that serve more than one purpose. A sofa bed, for example, makes for a perfect overnight guest accommodation without compromising on everyday comfort. Nesting tables, fold-out desks, and extendable dining tables are phenomenal at providing flexibility without overwhelming the space.
Light is another essential factor in making a small space feel larger. Natural light does wonders for creating an open, airy atmosphere. Utilize sheer curtains or blinds that can be pulled up completely to let in maximum sunlight. Mirrors are excellent tools for reflecting light and giving an illusion of depth. Place them strategically across from windows to amplify brightness and extend the perceived space.
Color and patterns also influence the feel of a room. Light, neutral shades tend to open up a space, while dark colors can make an area feel more enclosed. If you love bold hues, consider using them as accents rather than main themes to keep the room fresh and lively. Vertical stripes or textures draw the eye upward, adding height to a room and promoting an expansive feeling.
Storage woes are a common issue in small homes, but they can be addressed smartly. Incorporate built-in solutions that elegantly blend with your décor. Think of floor-to-ceiling bookcases or wall-mounted shelves in the kitchen. Utilize pegboards for an organized and modern storage solution, especially in the kitchen and garage. These tactics not only maximize space but also keep the room tidy and well-organized.
For those considering remodeling, open floor plans can be game changers when it comes to maximizing space. By removing non-load-bearing walls, you can create a seamless flow between rooms, making the home feel larger. Island counters in the kitchen can double up as additional workspace or informal dining spots, while also helping to delineate the space without obstructing view.
Investing in professionals like Easterling Homes for your remodeling projects can ensure that every aspect is thoughtfully executed. From assessing structural possibilities to integrating innovative solutions like sliding doors or hidden compartments, a skilled team can turn visionary ideas into reality.
In conclusion, optimizing a small home is a task that involves strategic planning and thoughtful design. By incorporating multifunctional furniture, maximizing natural light, choosing the right colors, and using clever storage solutions, your small home can become a paragon of style and efficiency. Whether through DIY projects or professional remodeling, making every inch work for you is the key to comfortable and elegant living in a small space. Explore these strategies with Easterling Homes, and experience the true potential of your living space.
/filters:no_upscale()/media/ecf59753-5eec-461e-83ab-66f2dd5947a9.jpeg)
/filters:no_upscale()/filters:format(webp)/media/67006c1b-1c57-429f-bf4f-21d350dce223.jpeg)